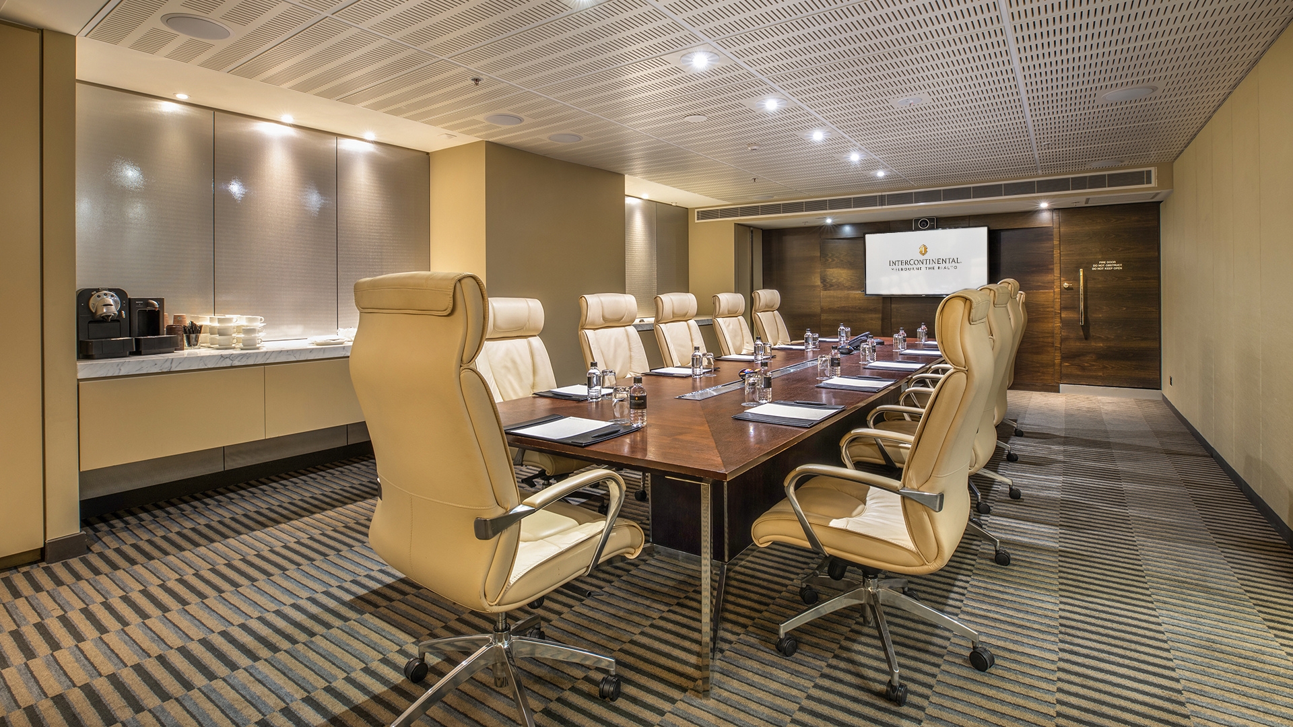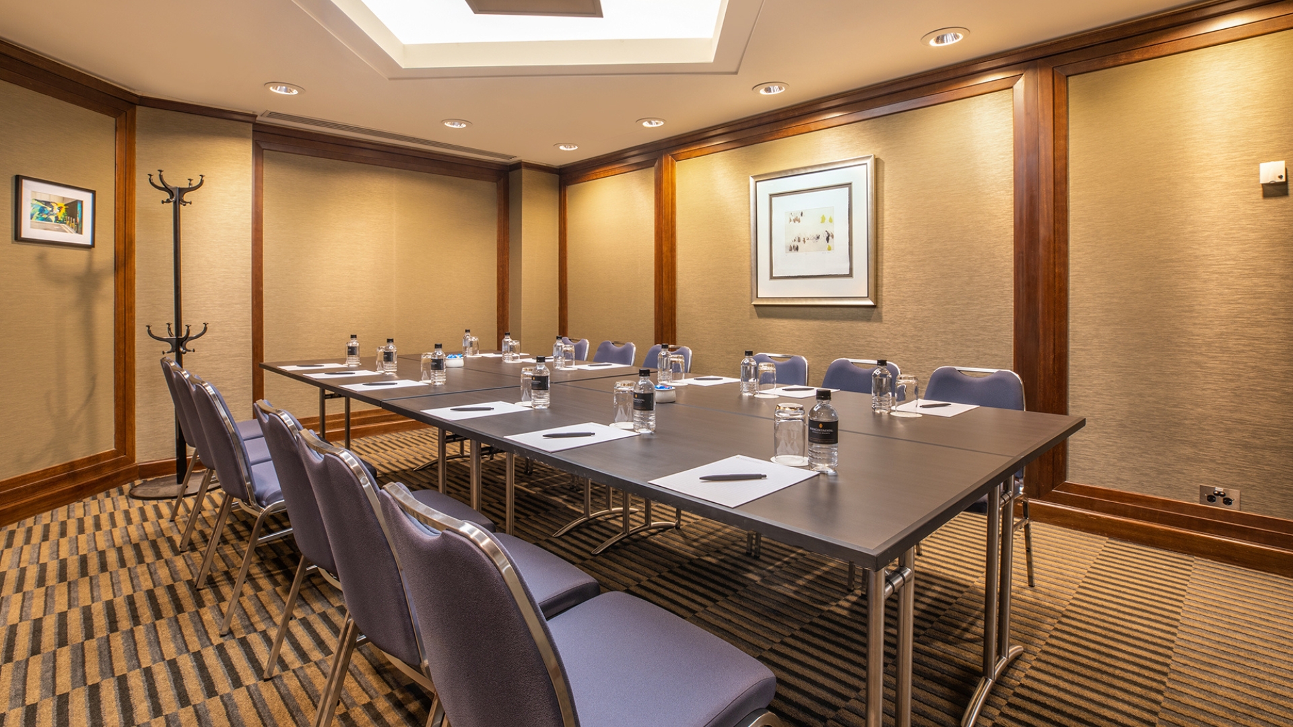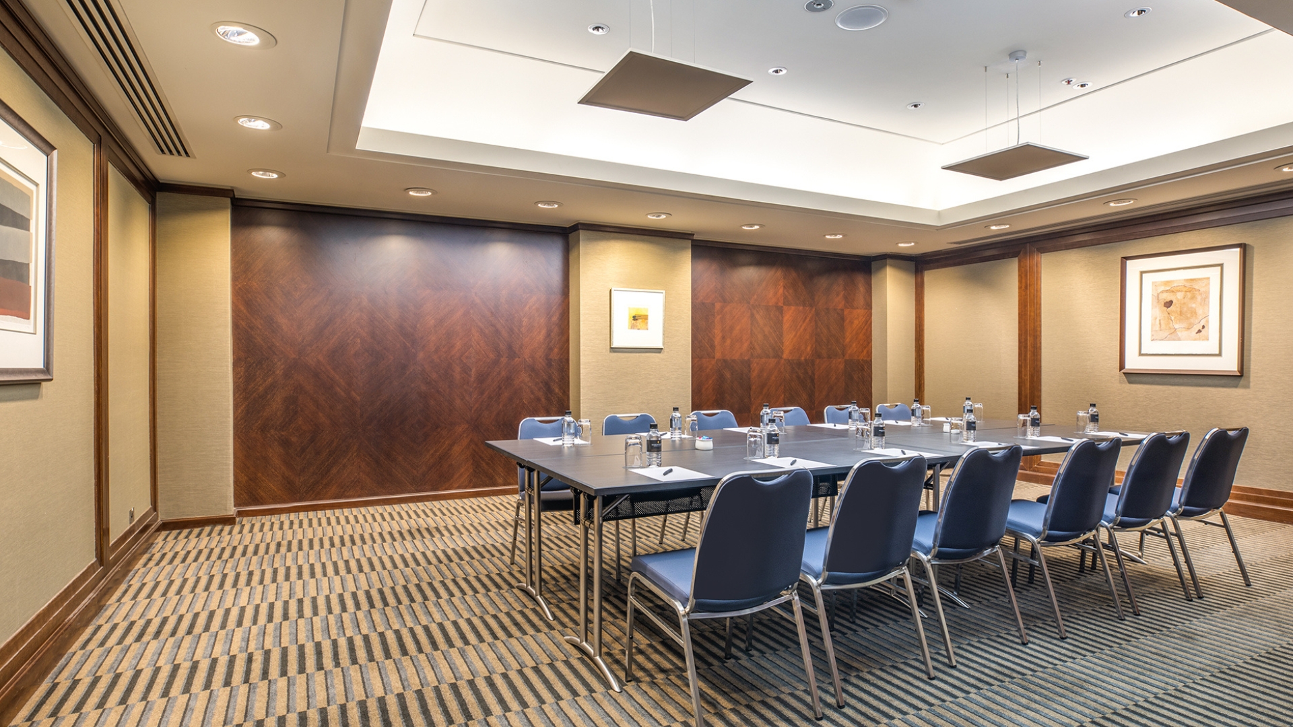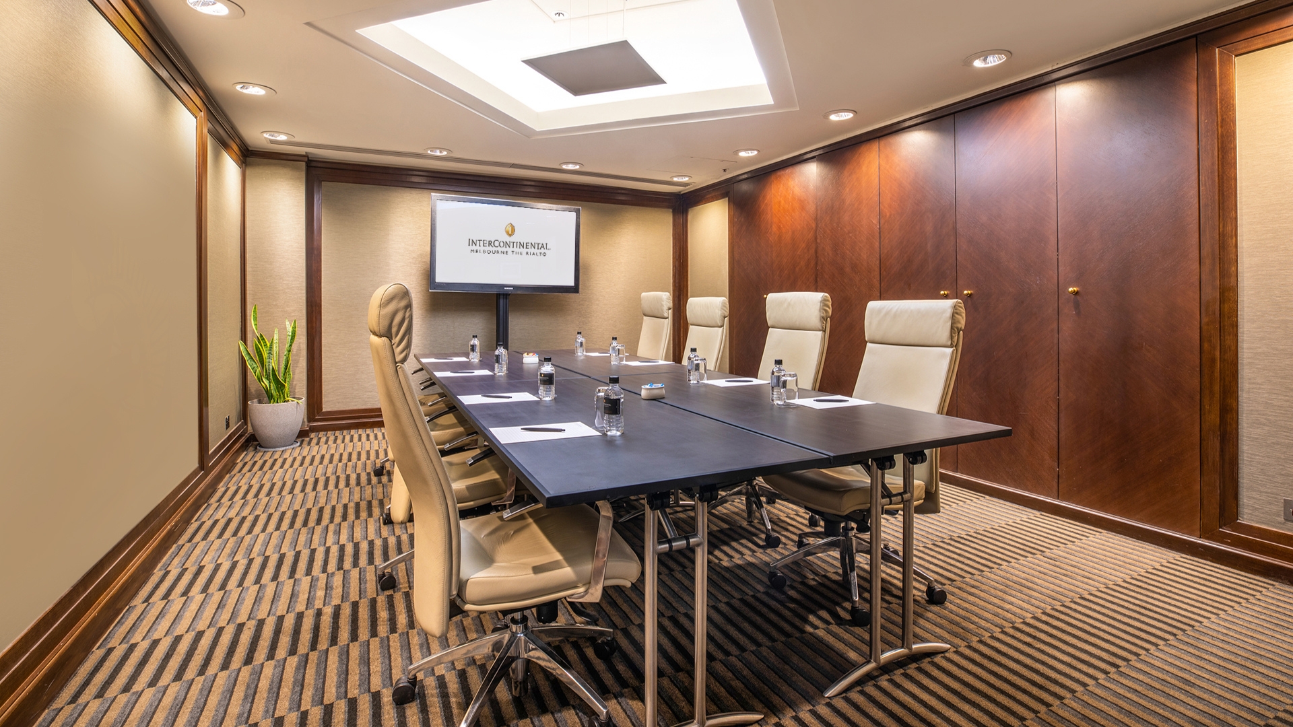InterContinental Melbourne The Rialto’s impressive collection of boardroom spaces offer the ultimate in privacy and productivity.
Seating up to twelve, Patrick McCaughan Executive boardroom boasts high backed leather chairs, a polished wooden table and private reception area, wall mounted LCD screen and self-contained catering capacity.
Accommodating groups of eight or less, Thomas Fallon boardroom offers a haven away from the hotel’s main atrium with a private pre-function area and space for in-room refreshments.
William Pitt boardroom has capacity for up to 12 boardroom-style or 20 seated on banquet rounds and includes a private pre-function space.
Suitable for small groups groups of up to eight, Richard Speight boardroom is housed away from distraction, with space for light in-room catering.

Meeting room dimensions
Maximum capacities
Meeting room dimensions
Maximum capacities


Meeting room dimensions
Maximum capacities
Meeting room dimensions
Maximum capacities

495 Collins Street
Melbourne, 3000, Australia
Front Desk: +61 3 8627 1400
Fax: +61 3 8627 1412
Subscribe to our Newsletter
Customer Care Reservations: 1800 593 932
Reservations: icmelbourne@ihg.com
This hotel is independently owned by Salter Brothers (Rialto) Hotel Pty Ltd and operated by InterContinental Hotels Group.
The following are some of the service marks owned by Six Continents Hotels, Inc., its parent, subsidiaries, or affiliates, all InterContinental Hotels Group companies: IHG®, InterContinental®, Regent®, Kimpton®, voco™, Crowne Plaza®, HUALUXE®, EVEN®, Hotel Indigo®, Holiday Inn®, Holiday Inn Express®, avid®, Holiday Inn Resort®, Holiday Inn Club Vacations®, Staybridge Suites®, Candlewood Suites®, IHG® Rewards Club.
©2024 InterContinental ® Melbourne The Rialto. All Rights Reserved.
Subscribe to our Newsletter
495 Collins Street
Melbourne, 3000, Australia
Front Desk: +61 3 8627 1400
Fax: +61 3 8627 1412
The following are some of the service marks owned by Six Continents Hotels, Inc., its parent, subsidiaries, or affiliates, all InterContinental Hotels Group companies: IHG®, InterContinental®, Regent®, Kimpton®, voco™, Crowne Plaza®, HUALUXE®, EVEN®, Hotel Indigo®, Holiday Inn®, Holiday Inn Express®, avid®, Holiday Inn Resort®, Holiday Inn Club Vacations®, Staybridge Suites®, Candlewood Suites®, IHG® Rewards Club.
©2024 InterContinental ® Melbourne The Rialto. All Rights Reserved.
Customer Care Reservations: 1800 593 932
Reservations: icmelbourne@ihg.com
This hotel is independently owned by Salter Brothers (Rialto) Hotel Pty Ltd and operated by InterContinental Hotels Group.
This website, based in Australia, uses “cookies” to enhances your browsing experience and to allow us to improve our website usefulness for our guests. Learn more about cookies and how to change your consents in “Our Privacy and Cookie Policy“.